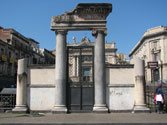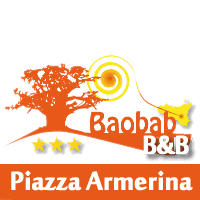
dal 1996 in continua innovazione tecnologica!
Sfrutta tecnologie avanzate per avere un sito web ottimizzato al 100%

The Roman amphitheater of Catania, of which only a small section is visible in the western part of Piazza Stesicoro, is an imposing structure built during the Roman imperial era, probably in the 2nd century, on the northern edge of the ancient city, close to the Montevergine hill. it housed the main nucleus of the inhabited area.
The area where it stands, now part of the historic city center, was once used as a necropolis. It is part of the Greco-Roman Archaeological Park of Catania.
The building had an elliptical shape, the arena measured a diameter greater than 70 m and a smaller one of about 50 m. The outer diameters were 125 x 105 m, while the outer circumference was 309 meters and the arena circumference of 192 meters, and it was calculated that it could hold 15,000 spectators seated and almost double that figure with the addition of wooden scaffolding for standing spectators.
Leaning against the nearby hill, it was separated by a corridor with large arches and vaults that supported the steps. It was probably also provided a cover with large sheets for shelter from strong sun or in case of rain. The cavea had 14 steps.
It was built with the lava stone of Etna covered with marble and had thirty-two orders of seats. According to an uncertain tradition and without any evidence, the naumachie, real naval battles with ships and fighters, were also held there after having filled it with water through the ancient aqueduct.
The amphitheater of Catania is structurally the most complex of Sicilian amphitheaters and the largest in Sicily. It belongs to the group of large factories such as the Colosseum, the amphitheater of Capua, the Arena di Verona.
It has a structure built with radial walls and sometimes not leaning against the ground, where the façade does not rest directly on the radial walls, but rather on a peripheral distribution gallery.
The building technique foresees the use of the work that has been damaged for the internal and square parts for the exterior. The pillar heads are in square construction with small blocks of lava stone.
The vestments show a certain negligence: the blocks of the square work are irregularly cut and appear to be mostly carried over.
The arches are made externally with large rectangular bricks of regular cut and joined by good quality mortar, while internally they are made in cement work with large radial scales.
Unusual, despite the overall simplicity of the building, the chromatic contrast between the very dark lava stone of the vestments and the red of the bricks of the arched arches had to appear.
A note of prestige was represented by the use of marble, not only for the lining of the podium, but also for some decorations such as the herms on the sides of the main entrance of the arena.
Most likely the steps were to be made of limestone, creating a strong chromatic play between the white of the seats and the black of the stairs, as can be imagined by the coeval buildings.
source wikipedia
